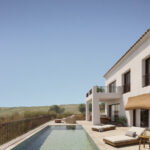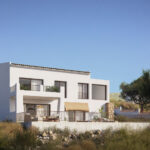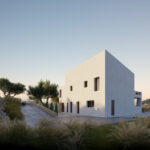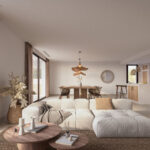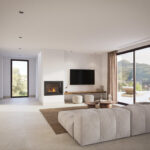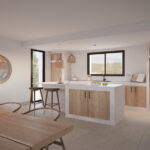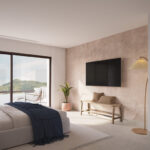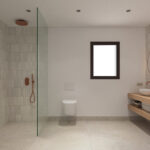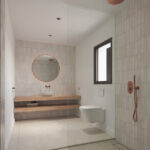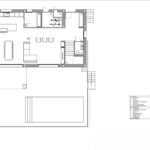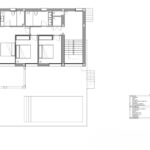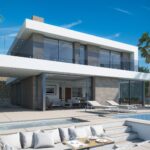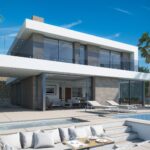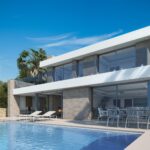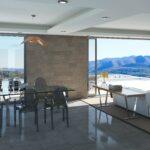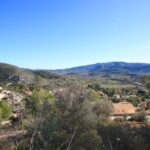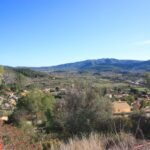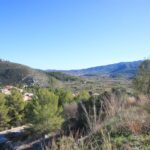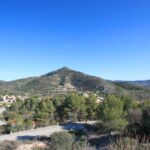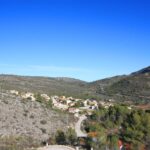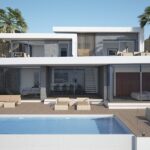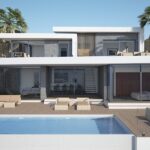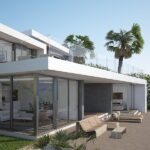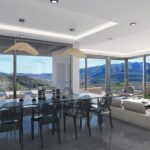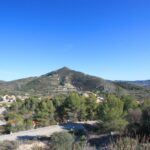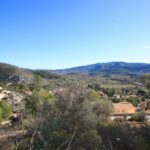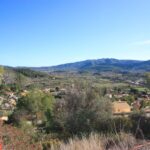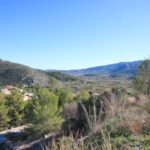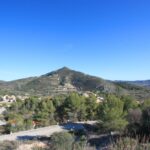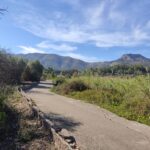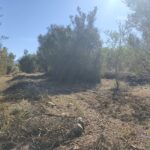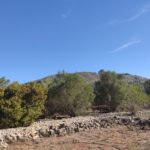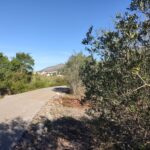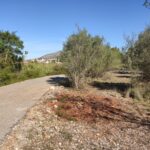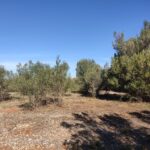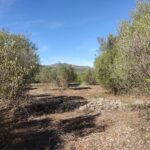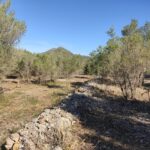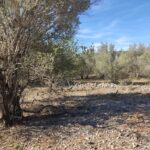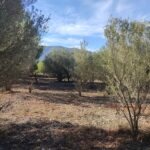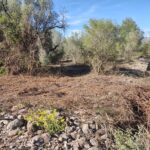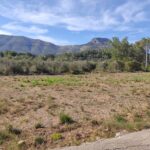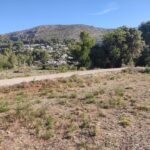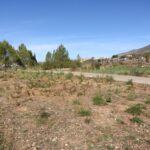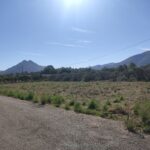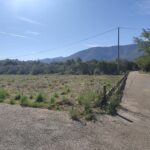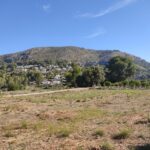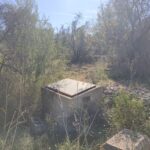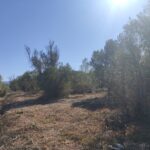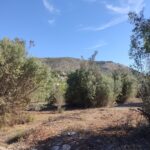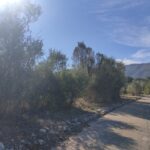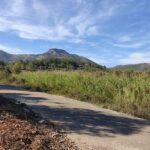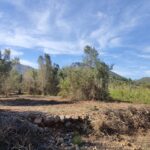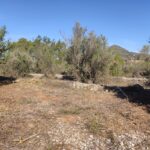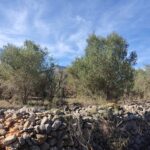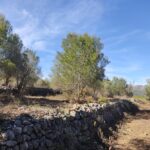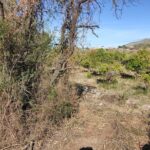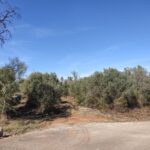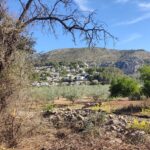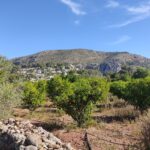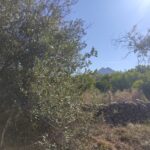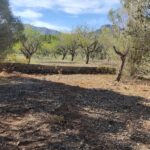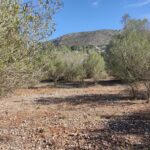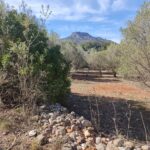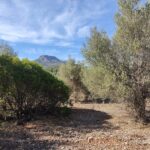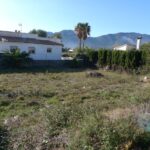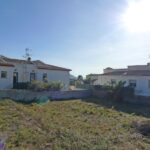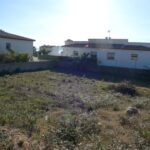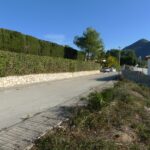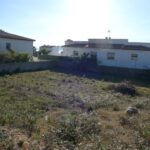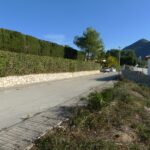Nestled in the idyllic town of Alcalalí, this newly built villa stands as an oasis of modernity and comfort in the province of Alicante. With a built area of 211 m² and a generous plot of 1,021 m², this property is the perfect setting for a life full of light and open spaces.
This villa is distributed over two floors. On the first floor or main floor, there is a magnificent living-dining room with a fireplace and a kitchen with an island, an ideal place to share moments with friends and family, a pantry, a storage room, and a guest toilet. The upper floor has three cozy bedrooms that offer the privacy and rest you deserve, accompanied by two elegantly designed bathrooms that combine functionality and style, one of which is en suite. The layout has been designed to maximize the use of space, allowing a natural flow between the different areas of the house.
The villa offers a garden area that invites you to enjoy the fresh air and nature in complete privacy, and two terraces to enjoy the Mediterranean climate all year round.
The property features an 8 x 4 swimming pool, perfect for cooling off on hot summer days. Outdoor spaces include an open terrace and a covered terrace. The villa is completely enclosed, ensuring security and tranquility, while effective communication with nearby major roads facilitates access to local services and attractions.Equipped with ducted hot and cold air conditioning, every corner of this villa offers a warm and comfortable atmosphere at any time of the year. Double-glazed windows, automatic blinds in the bedrooms, and access to parking and storage add an extra layer of convenience and comfort to your daily life.
This retreat is not just a place to live, but a lifestyle that embraces the serenity and luxury that Alcalalí has to offer. With its contemporary architecture and exceptional features, this villa is an invitation to enjoy every day in a place where time seems to stand still. To 2.00 km of the nearest town
Preciosa villa en Alcalali se distribuye en dos plantas. En la primera planta o planta principal se encuentra un magnifico salón comedor con chimenea y con una cocina con isla, un rincón ideal para compartir momentos con amigos y familia, una despensa, trastero y un aseo para invitados. La planta superior cuenta con tres acogedoras habitaciones que ofrecen la intimidad y el descanso que mereces, acompañadas de dos baños elegantemente diseñados que combinan funcionalidad y estilo, uno de ellos in suite. La distribución ha sido pensada para maximizar el aprovechamiento del espacio, permitiendo un flujo natural entre las distintas áreas de la casa.
La villa ofrece una zona de jardín que invita a disfrutar del aire fresco y de la naturaleza con total privacidad y dos terrazas para disfrutar el clima mediterráneo durante todo el año.
La propiedad está dotada de una piscina de 8 x 4, perfecta para refrescarse durante los calurosos días de verano. Los espacios exteriores incluyen una terraza abierta y una terraza cubierta. La villa, completamente cerrada, garantiza seguridad y tranquilidad, Equipado con aire acondicionado frio y calor por conductos, cada rincón de esta villa ofrece un ambiente cálido y confortable en cualquier época del año. Las ventanas de doble acristalamiento, persianas automáticas en los dormitorios y el acceso a parking y trastero añaden una capa adicional de conveniencia y comodidad a tu día a día.
Este refugio no solo es un lugar para vivir, sino un estilo de vida que abraza la serenidad y el lujo que ofrece Alcalalí. Con su arquitectura contemporánea y características excepcionales, esta villa es una invitación a disfrutar de cada día en un paraje donde el tiempo parece detenerse.A 2,00 km de la población más cercana

