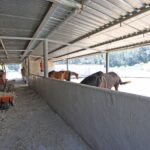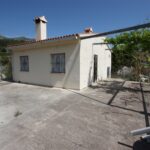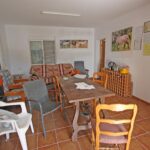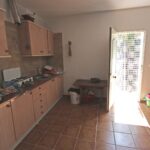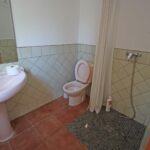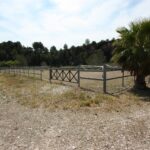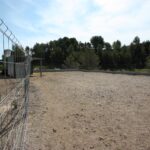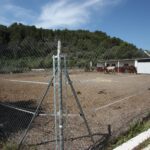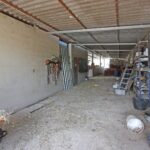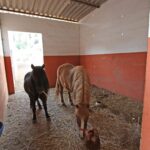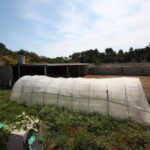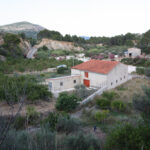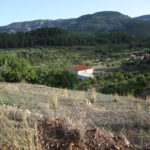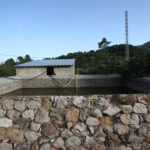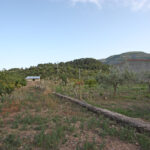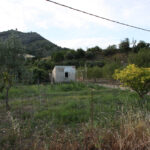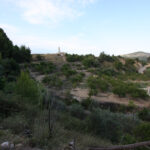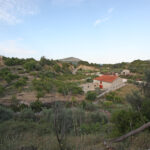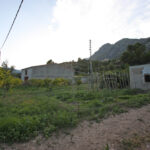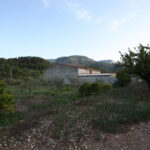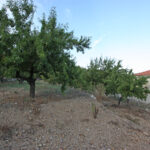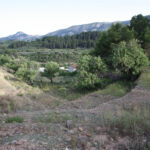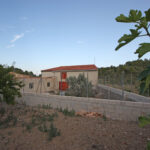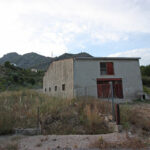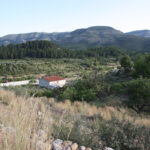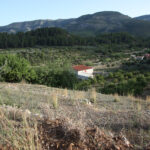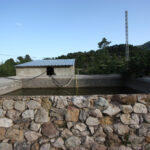Finca en venta en Orba con todas las instalaciones para la cria y pupilaje de caballos, en la finca existen varios prados o corrales, boxes, cobertizos parta almacenar comida y herramientas, picadero y casita de aperos que se distribuye en salín comedor con chimenea, cocina abierta y aseo ducha toda la finca está vallada y dispone de agua de riego, dispone de proyecto de licencia ambiental de explotación equina así como informe de compatibilidad urbanística para explotación equina emitida por el Ayuntamiento así como la correspondiente licencia de apertura para explotación de ganado equino inscrita en el registro de explotaciones ganaderas
Farm for sale in Orba with all the facilities for the breeding and boarding of horses, on the farm there are several meadows or corrals, boxes, sheds for storing food and tools, riding arena and tool house that is distributed in a living room with fireplace, open kitchen and shower room. The entire property is fenced and has irrigation water, it has an environmental license project for equine exploitation as well as an urban compatibility report for equine exploitation issued by the City Council as well as the corresponding opening license for livestock exploitation. equine registered in the registry of livestock farms
#gallery-5 { margin: auto; } #gallery-5 .gallery-item { float: left; margin-top: 10px; text-align: center; width: 33%; } #gallery-5 img { border: 2px solid #cfcfcf; } #gallery-5 .gallery-caption { margin-left: 0; } /* see gallery_shortcode() in wp-includes/media.php */
