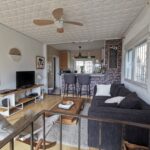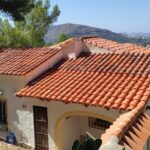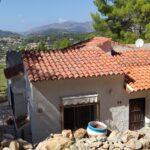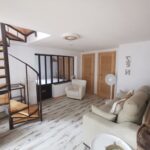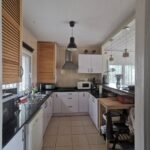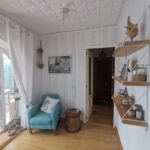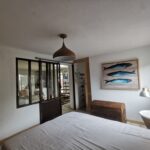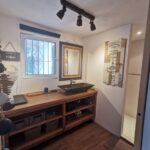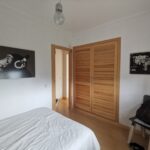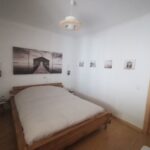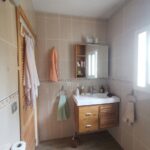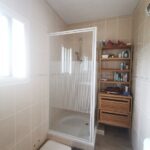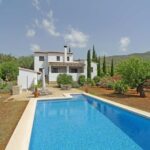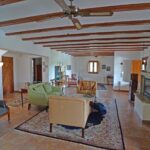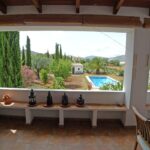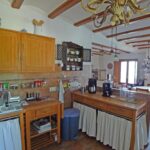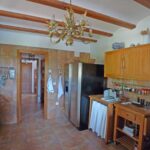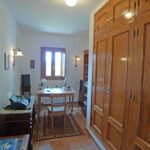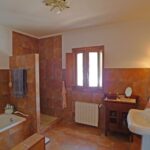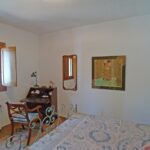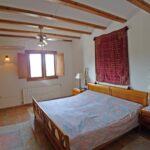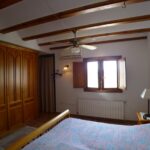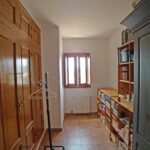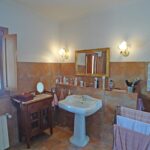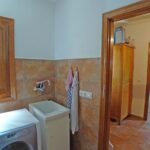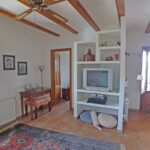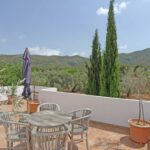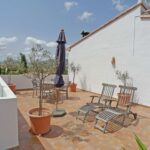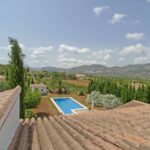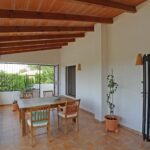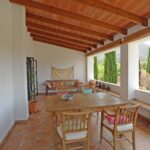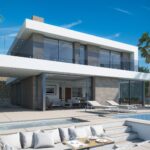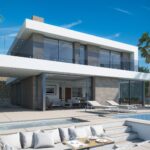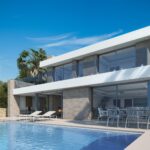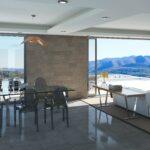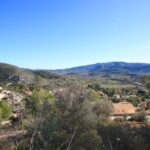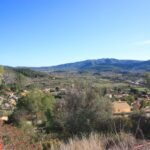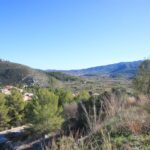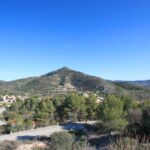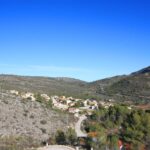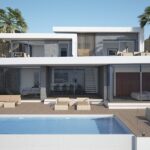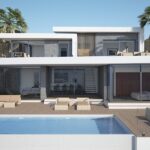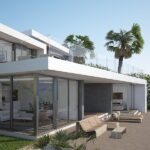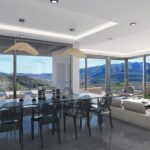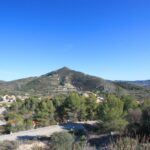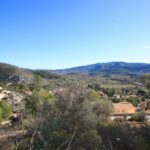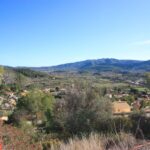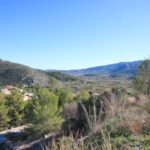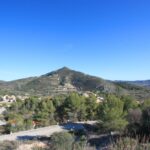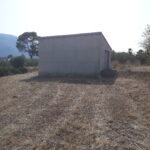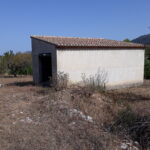Modern and minimalist design for sale in Alcalali. This project is located on a South facing plot of 1,000 m2, with incredible views over the Jalon Valley. The Villa is on 2 floors with a total of 225 m2. The top floor is distributed in hall, three bedrooms, each with en suite bathroom and closet. The master bedroom in addition has a built-in dressing room. From two of these rooms there is access to a 30 m2 terrace finished with glass balustrade. Through an interior staircase there is access to the main floor, distributed in lounge with fireplace, dining room, open kitchen, pantry-storeroom, wc and a bedroom with wardrobe and en-suite bathroom. In total the house has 4 bedrooms, each with en-suite bathroom. This floor is accessed through a 60 m 2 terrace where there is also an infinitive pool 8 x 4 with interior light and masonry work steps. Beside the pool, there is an area with work bench seats, to sit around a table as it appears on the project, ideal to relax. The price includes the excavation and elevation required to locate the house, to adapt it to the slope of the land. And a parking at street-level of concrete, the fence with stone wall of 60 cm at the boundary with the street and a door for car and pedestrian access. It also includes a staircase from the street level to the entrance of the house. The water and electricity connection are also included as is all the necessary documentation as licensing and project drawn up by an architect etc… The customer can modify plans, building materials and qualities. The plot has wonderful views over the Jalon Valley. Alcalalí is a pretty village in the heart of the Valley of Jalon, very typical, well connected and with all services such as health centre, pharmacy, school, restaurants etc.. It is only 20 minutes from beaches and coves in the coastal area of Calpe and Benissa. It is situated just 15 minutes from the AP7 motorway and more or less 1 hour from Alicante Airport.
Proyecto de chalet de diseño moderno y minimalista en venta en Alcalalí. Este proyecto está situado en una parcela de 1.000 m2 con orientación sur y unas increíbles vistas al valle de Jalón. El chalet tiene 2 plantas con un total de 225 m2. La planta alta está distribuida en hall, tres habitaciones, cada una de ellas con baño en suite y armario, excepto la habitación principal que dispone de vestidor integrado. Desde dos de estas habitaciones se accede a una terraza con 30 m2 acabada con barandilla de cristal. Desde esta planta y a través de una escalera interior se accede a la planta principal la cual se distribuye en salón con chimenea, comedor, cocina abierta, despensa- trastero, aseo de servicio y una habitación con armario y baño en suite. En total la casa tiene 4 habitaciones, cada una con baño en suite. A través de esta planta se accede a una terraza cubierta y descubierta de 60 m2 dónde se ubica una piscina de infinito 8 x 4 con foco y escalera de obra. Junto a la piscina se sitúa una zona de relax con banco de obra para sentarse alrededor de una mesa tal como aparece en la perspectiva. En el precio se incluye también la elevación y excavación necesaria para situar la casa para adaptarla al desnivel del terreno. Se incluye también la realización de un parking de hormigón a nivel de la calle, vallado con muro de piedra de 60 cm en el linde con la calle y puerta para coche y puerta peatonal con la calle. También se incluye una escalera desde el nivel de la calle hasta la entrada de la vivienda. Se incluyen también las acometidas de agua y luz. Altas calidades de construcción. El precio incluye toda la documentación necesaria como Licencia y Proyecto redactado por un Arquitecto etc… El cliente podrá modificar planos, materiales de construcción o calidades. La parcela tiene unas magníficas vistas a todo el valle de Jalón. Alcalalí es un bonito pueblo en el corazón del valle de Jalón, muy típico, bien comunicado y con todos los servicios como centro de salud, farmacia, colegio, varios restaurantes etc. . Está a sólo 20 minutos de playas y calas en la zona costera de Benissa y Calpe. Se sitúa a tan sólo 15 minutos de la autopista AP7 y más o menos a 1 hora del aeropuerto internacional de Alicante.
#gallery-13 {
margin: auto;
}
#gallery-13 .gallery-item {
float: left;
margin-top: 10px;
text-align: center;
width: 33%;
}
#gallery-13 img {
border: 2px solid #cfcfcf;
}
#gallery-13 .gallery-caption {
margin-left: 0;
}
/* see gallery_shortcode() in wp-includes/media.php */

